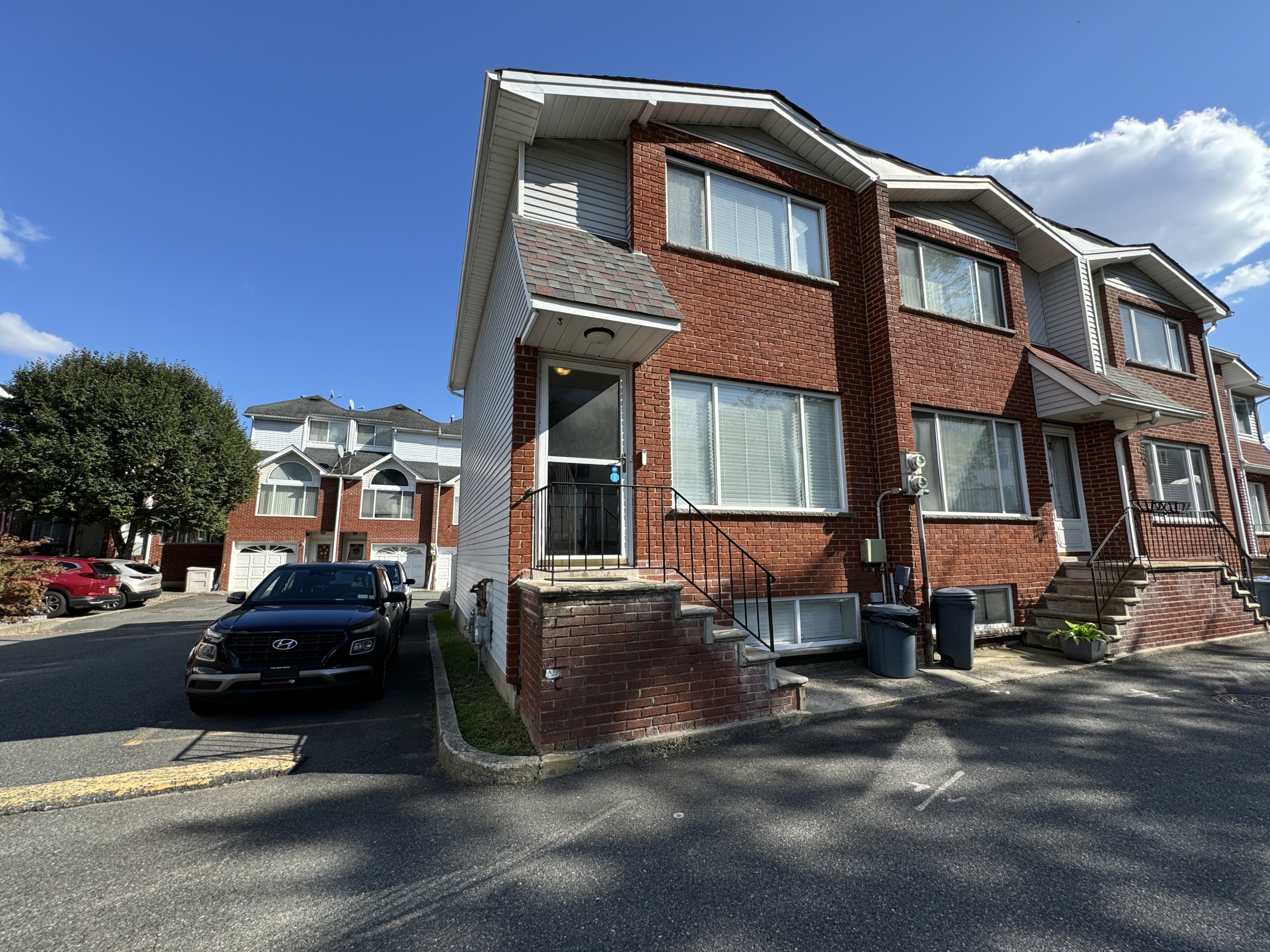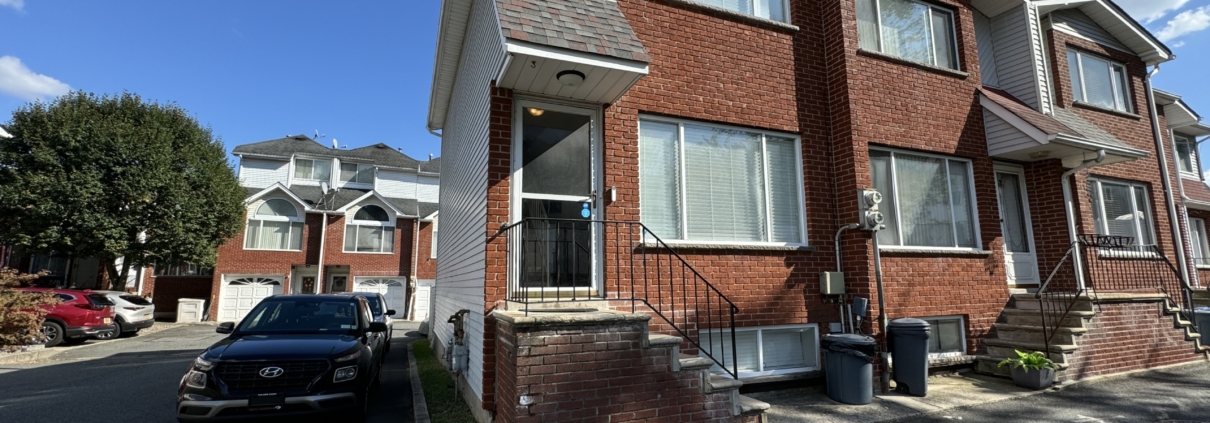87 Cranford Court, Staten Island NY 10306
Description
Move in ready Mint End Unit Townhouse, Sought After Community.
Single Family - Attached - Staten Island New York

Closed Jan 9th, 2025
Gorgeous immaculate two bedroom End Unit townhouse in sought after Oakwood Heights, Staten Island NY. The kitchen and bathrooms were renovated in 2019. The kitchen has granite counters, a white glass subway tile backsplash and Frigidaire Professional grade stainless steel appliances. The stove has an exhaust vent that vents outside. In the kitchen there is an additional faucet with a three stage kitchen water filter installed independently from the whole house water filtration system.The upgraded sliding glass door off the kitchen has built in blinds. There is a utility closet off the kitchen which has a full size washer and dryer. The electric components throughout the house were upgraded. The bathroom on the first floor has a marble tile floor and a beautiful modernized vanity with a quartz top. The bathroom on the second floor has marble tile accent molding, subway tile and a quartz top on the stylish vanity.
The luxury neural chestnut color vinyl plank living room flooring was redone in 2019.
The laminate flooring on the top floor in the bedrooms and hallway was done in 2020.
Large bright tastefully done room in the basement, utility closet for gas furnace and hot water tank in basement plus additional storage closet under basement steps. The Berber carpet on the stairs and in the basement was done in 2020. ELFA adjustable shelving system in the closets were designed and installed by the container store. ADT alarm system for Carbon, smoke & emergency to central station. Equipment can stay. Indoor and Outdoor camera plus Nest Aware. Low monthly HOA fee $68.95.Each bedroom has double closets, linen closet in top floor hallway. There is a pantry/coat closet off the living-room towards the kitchen. All light fixtures and two ceiling fans will stay. Parking spot is across from the unit, owner parks parallel the retaining wall across the way.
Here is the layout:
1St Fl: Living room, 1/2 bath, Eat in Kitchen with SGD to yard.
2nd Fl: Primary bedroom (double door closet) 1 full bathroom, linen closet, 2nd bedroom (double Door Closet)
Basement has a beautiful large bright room.
Perfect convenient location, schools, shopping, library, gyms, restaurants, transportation are all nearby.
Property Features
- Single Family - Attached
- 2 bed
- 2 bath
- 5 Rooms
- Built 1994
- Air Conditioning
- Alarm System
- Land is 734 square
- Lot Dimensions: 12 x 39
- Floor Area is 936 square
- Building Dimensions: 12 X 39
- Basement: Full beautifully finished
- Condition: Mint
- Style: End Unit Townhouse
- HOA Fee: $68.95
- HOA Due: Monthly
- Taxes: 4,603
- Pet Policy: Pets allowed
- Dishwasher
- Ducted Heating
- Ducted Cooling
- Gas Heating
- 10306
- Beautiful parks
- Central Air
- Convenient location
- Easy Commute to NYC
- Houses of worship nearby
- Library nearby
- Location
- mint move in condition
- Near express buses
- Near gyms
- Near transportation
- Oakwood Staten Island NY 10306
- Prime desirable location
- Renovated Ugraded Updated Home
- Resturants nearby
- sought after location
- Staten Island Home for sale
- Staten Island NY house for sale
- Staten Island Real Estate
- Stores are nearby
- Tastefully Decorated
- Train station
Property Features
- Single Family - Attached
- 2 bed
- 2 bath
- 5 Rooms
- Built 1994
- Air Conditioning
- Alarm System
- Land is 734 square
- Floor Area is 936 square
- Dishwasher
- Ducted Heating
- Ducted Cooling
- Gas Heating
- 10306
- Beautiful parks
- Central Air
- Convenient location
- Easy Commute to NYC
- Houses of worship nearby
- Library nearby
- Location
- mint move in condition
- Near express buses
- Near gyms
- Near transportation
- Oakwood Staten Island NY 10306
- Prime desirable location
- Renovated Ugraded Updated Home
- Resturants nearby
- sought after location
- Staten Island Home for sale
- Staten Island NY house for sale
- Staten Island Real Estate
- Stores are nearby
- Tastefully Decorated
- Train station
- About
- Bio





Leave a Reply
Want to join the discussion?Feel free to contribute!